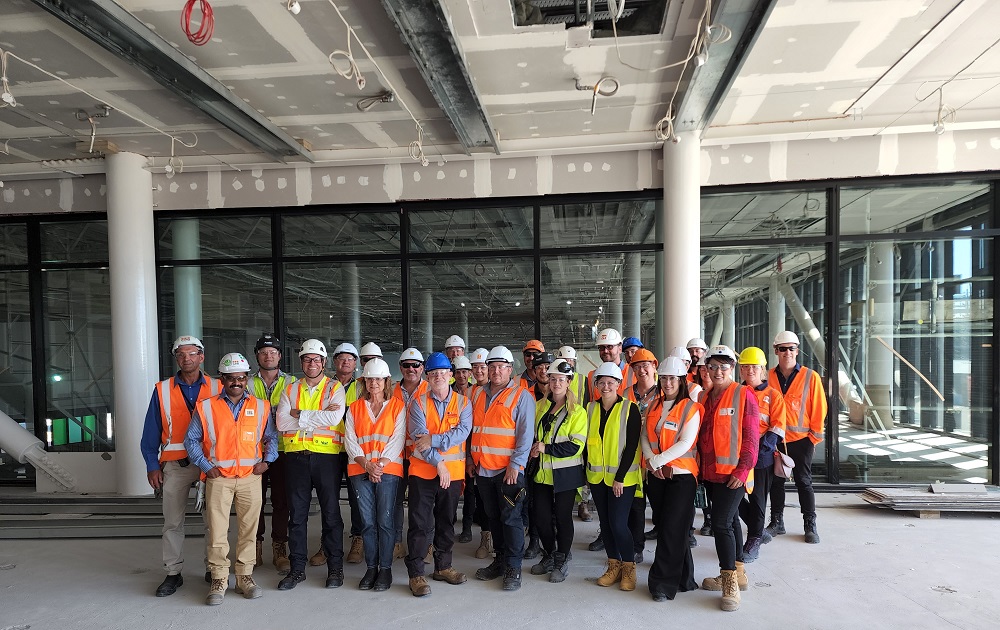Parakiore Sports and Recreation site tour – February 7th 2023

Parakiore Sports and Recreation site tour – February 7th 2023
With the new year well under way, a small group of Safety Charter members and guests were treated to a sit visit of the Parakiore Sports and Recreation Centre (previously known as Metro Sports Facility) on Tuesday 7th February. CPB Contractors, who are building the facility made this site tour possible and we extend our gratitude to Gigeesh Joseph, Richie Ewins, Andy Prutton and the CPB team for taking us around this impressive site and showing what Canterbury and the wider region will have access to once construction is completed.
Parakiore Recreation and Sport Centre is intended to be the largest aquatic and indoor recreation and leisure venue of its kind in New Zealand, and would be accessible to people of all ages, abilities and skill levels. At over 30,000m2, Parakiore Recreation and Sports Centre will feature a 50 metre, 10-lane competition swimming pool and a separate diving pool, large aquatic leisure area, five hydroslides, fitness spaces and nine indoor courts for sports such as netball, volleyball and basketball. The facility would cater for the needs of the recreational, educational and high-performance sporting communities.
Noticeable changes are happening right across the site. At the highest point of the building, now clad in black, sits the ciro-arts studio. This is one of three studios that make up the MOVE centre that will cater for dance, diveacrobatics and circo-arts training for young beginners through to professionals.
Over the pools a milestone has been reached with the first section of the award-winning birdcage scaffolding coming down, revealing the first section of the fabric ceiling. The 4500m2 ceiling is made up of 149 panels that have been constructed on the scaffolding platform and then hoisted into place. Each panel is made up of two PVC layers which not only create a striking flat surface but also a plenum that allows air to circulate and reduces the need for ducting. Leisure pools are noisy places so the bottom layer of the ceiling is an acoustic mesh that will stop the sound reflecting off the surface. The removal of the scaffolding will allow work to continue on the installation of the pools in the leisure area.
At the southern end of the aquatics building, formwork is being constructed and reinforcing steel is being tied on the dive tower, ahead of the concrete pours for the three and five metre dive platforms. It has been more than 20 years since a competition dive tower was constructed in New Zealand, so this is a unique piece of construction. In the less exposed areas, we now have a large amount of the wall lining going on. Above is part of the 700m2 fitness centre that overlooks the northern entrance and the leisure pools from the first floor.
One of the most noticeable changes to happen soon is the asphalt being poured for the first car park on the western side of the building. Once this is completed earthworks will continue on the St Asaph St entrance to the facility. There will be around 550 car parks at Parakiore
Parakiore Sports and Recreation Centre is an Otakara Limited anchor project at this stage handover is anticipated for late 2024. Those who attended the site tour were very impressed by the sheer size of the site and the complexity of the construction, coupled with the rigorous health and safety systems implemented by CPB Contractors, to ensure all those who are on site go home safely every day.
By Julie Prutton, Business Development Lead