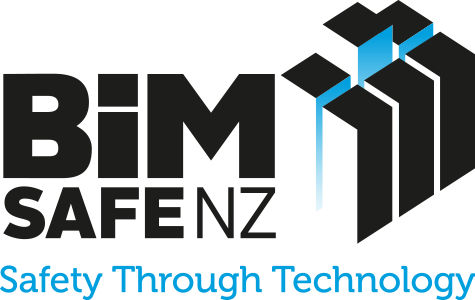BIMSafe NZ Case Study
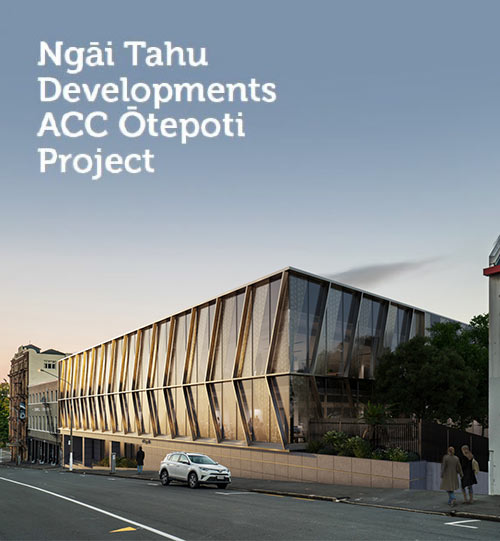
The Case study Project is the new ACC Building in Dunedin, designed by Warren and Mahoney for Ngai-Tahu Property and the ACC Investment Fund.
This project went to tender in November 2021, with Naylor Love engaged to complete the works, with a target completion date of mid-2025.
The design of the new Ngāi Tahu Property building Ōtepoti was created within a collaborative co-design process undertaken by the Aukaha-Mana ahurea team-representing mana whenua and architects Warren and Mahoney.
Kāi tahu scholar Megan Potiki initiated the response with a rich cultural narrative and impeccable research on the site. Kāi tahu artist and Mana ahurea designer Kirsten Parkinson then led the design team response with a strong creative vision and deep understanding of Kāi tahu visual culture.
Months of co-design activated a design rich in ancient story, grounded with respect for the natural world and representative of a heritage building for the future of Ōtepoti-Dunedin.
The building features 9000 square meters of office space over three levels. The site is sloping and the building’s irregular shape created challenges for both the design team and the contractors on site. The BIMSafe NZ Project has engaged with the design team, engineers, civil and main contractors, and sub-contractors and is documenting case studies of workers engaging with BIM models to improve their Safety outcomes.
BIMSafe NZ Portal
In June 2024, the BIMSafe team will unveil an interactive web portal for the construction sector to access authentic New Zealand case studies demonstrating where BIM technology has improved health and safety.
This initiative aims to deepen the industry’s understanding and application of BIM throughout the construction process—from design through to facilities management—to create safer construction sites by mitigating risk and improving worker safety.
Portal users will be able to access specific information tailored to their individual roles (Client, Designer, Constructor, Operator/Facilities Manager), and unique needs. They can also submit their own case studies and share their knowledge and experiences to help develop this important industry resource.
Follow The Journey
BIMSafe NZ: ACC Ōtepoti building case study videos
Series 1 - ACC Ōtepoti building Case Study Videos
In this series on the Case Study, we look at the reinforcing steel in ground beams, and where these connect to the structural steel and wall panels. The use of the BIM models enabled prefabrication on site rather than in situ, which reduced high-risk work and work in a confined space.
The clash detection capability also significantly reduced the amount of rework required. The BIM model also reduced the gap between as-planned and as-built work, so that downstream work was not affected by what had been done previously.
Video 1 - BIMSafe ACC Ōtepoti: Multiple Consultants Collaborative Use of BIM in Safety Planning.
Learn how main contractors can use the BIM model for visualisation and safety planning.
Video 2 - BIMSafe ACC Ōtepoti: Visualisation for Project Communication In Safety Planning.
This video highlights the visualisation of the BIM model for effective project communication, including reality capture.
Video 3 - BIMSafe ACC Ōtepoti: Multiple Consultants Collaborative Use Of BIM In Safety Planning.
Learn how BIM models enhance safety planning by facilitating collaboration among multiple consultants.
Video 4 - BIMSafe ACC Ōtepoti: Designer and Contractor Model Interaction for Safety Planning.
Explore BIM model interaction between the designer and contractor for safety planning.
Series 2 - ACC Ōtepoti building Case Study Videos
In series two, the BIMSafe project focuses on the visualisation, communication and collaboration involved in the installation of structural steel, floor, and façade. A four-D timeline animation of these elements was produced to reduce 1200 lines of sequence down to a 5-minute video. The plant deck construction and maintenance were revisited by the design and construction teams, and we also look at the use of Openspace from a project management and safety perspective.
Video 1 - Contractors Using BIM For Health and Safety in Installation.
This video highlights main contractor's use of BIM for Health and Safety for installation of structural steel, floor, and façade.
Video 2 - ACC Ōtepoti - A BIM Manager’s View on Using the Software for Installation.
In this video, we look at a BIM manager's view on using the software for health and safety on the project for the installation of structural steel, floor, and façade.
Video 3 - BIMSafe ACC Ōtepoti: Reducing Plant Room Risks in Installation.
Learn how utilising BIM model to work collaboratively reduces risks in the construction and maintenance of the plant room on the Project.
Video 4: ACC Ōtepoti Building - Project Managers Perspective using OpenSpace and BIM.
Learn about the use of OpenSpace on the ACC Ōtepoti Building from a Project Management and safety perspective for the installation of structural steel, floor, and façade.
Project Partners

Universite of Canterbury
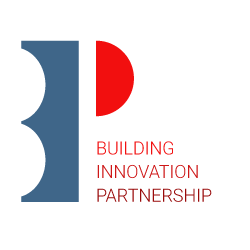
BIP
SC
Project Funding Partners

ACC

MBIE
Kindly Supported by

Auckland Airport

Apollo Projects
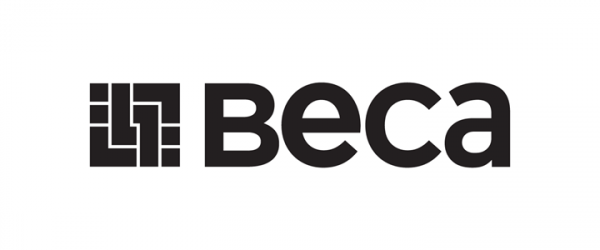
Beca
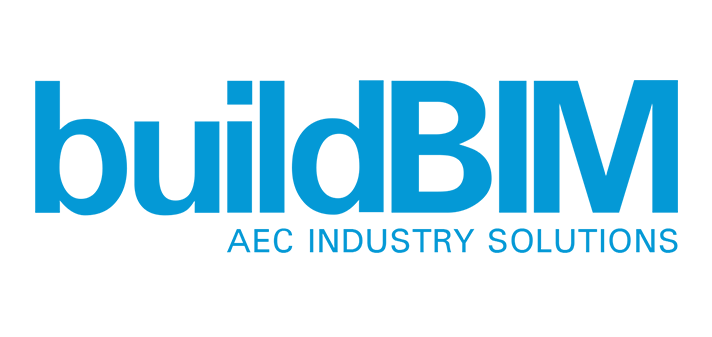
BuildBiM

CPB Contractors

Dawson

Engeo

FMANZ

Fulton Hogan

Hampton

Naylor Love

Ngai tahu

RCP

Warren
